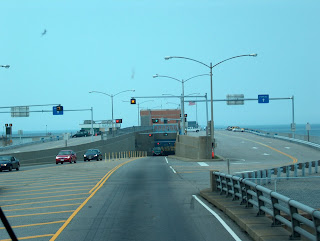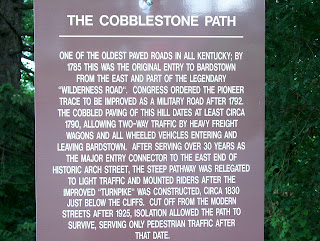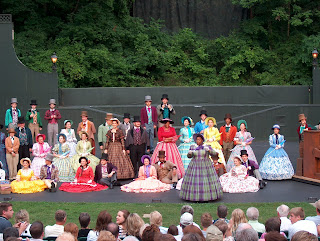
1. Larry and Jo on upper lawn area
Looking down to the Estate
Male servant quarters
Water fall as we were driving out

July 21, Monday: Ready to go the Biltmore Estate. What a beautiful view of "The Castle" from the upper lawn area. It is about about 1/2 mile from the front entrance. It already looked massive from this height. Can hardly wait to see it up close. It really does look like a French Castle but inside it did have a homey feeling. I know, I know, 175,000 square feet, 250 rooms, 43 bathrooms, and 46 chimneys may not feel real intimate but George Vanderbuilt actually lived in the "house" from the day it was finished until his death. They started construction in 1889 and finished in 1895. They built a train spur up to the front of the construction site so they could deposit all the materials and equipment. Guess it helps when the family fortune was in the railroad industry One thousand men worked 6 days a week for 6 years. This actually built up the little village that was already there. We entered through the gates and drove 2 miles to the welcome center than another meandering 3 miles to the Estate. The man they hired to do the gardens wanted you to come from the train station by carriage on a relaxing 45 minute ride. This way you would be relaxed and ready to enjoy your visit. Vanderbuilt wanted his family and friends to enjoy the house and entertained quite often. Thought it was interesting that he was a bachelor when he plannned and built the house. He did not marry until 3 years after the house was built
The "Castle" is 4 stories high with a basement and a sub-basement totaling 6 levels. This was so interesting because of the all the innovative things that the architect and Vanderbuilt incorporated. Of course, you have to realize the technical things that were coming out at that time in our history. Larry and I were impressed how well the servant quarters were built. They used the same white oak on the floor and trim. Only the female servants had rooms in the "Castle" the male servants quarters were over the stables. Those were not opened to us. The kitchen staff had quarters in the basement. He also paid New York wages. This alone had a waiting list to work at the "Castle". You can tour the house on your own with or without audio.
After talking to a few people, we decided to take an extra tour( yes, more money...15.00 each)
This was the Behind the Scenes Tour. It included the organ gallery, Mrs. Vanderbuilt's Dressing area and bath, the butler's pantry, and the sub-basement area. The interesting thing about the organ gallery, which has these huge pipes, is the fact he did not have an organ installed while he was alive. The organ that was ordered ended up in the Soul Church in town because their organ needed to be replaced. Now that is not the only interesting fact.......The young man who helped build the pipes originally installed when the house was built is also the man who built the organ that was eventually donated 100 years later. One of life's little interesting facts.
Larry was very impressed with the 3 coal boilers in the sub-basement. The house had hot and cold running water in every room plus heating in every room. At the time they did not know if they were going to go with AC or DC power so they put both in. The hard thing to remember was this was in the planning stages during 1885. Pretty innovative. Our guide said it would like going into Bill Gates house nowadays.
Headed home to take the dogs for a brief potty break. Then back to the Winery on the Estate for a self guided tour. Larry decided we needed a nice dinner out so we ate at the Bistro. One of the restaurants on the Estate. We had Halibut with a nice glass of Merlot. Not a bad way to end a very busy day.
Another interesting fact.........Biltmore is still privately owned. This says something because most of the old "Houses" are usually owned by the state. Some of the rooms are still being renovated and will be opened in the Spring of 2009.
Good Night!!!!!!!




















































